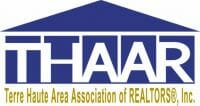1881 W Wildwood Drives, Linton, IN 47441
4 Beds
2 Full baths
6391 SqFt
Active
Welcome to a hidden gem! A luxurious home surrounded by 17 acres complete with a pond. There's a fabulous formal dining room with tiled floors and a custom built in buffet with granite top. It flows nicely as it matches the Amish built cabinets in the kitchen. All bedrooms are upstairs along with the laundry room. There are two rooms downstairs that could be used as a guestroom, office or den. The primary bedroom has two closets one of which is a walk in closet. The primary bathroom has a jetted tub, separate shower, and separate vanities. A portion of the walk out basement has been turned into a playroom/rec room complete with a built in twisted slide! The other side of the basement which is unfinished is great for storage. With steel reinforced poured concrete walls with an R-54 rating, dual zoned Geothermal units and electric heat back ups, this house was truly built with efficiency in mind.
Property Details | ||
|---|---|---|
| Price | $650,000 | |
| Bedrooms | 4 | |
| Full Baths | 2 | |
| Half Baths | 1 | |
| Lot Size Area | 17.07 | |
| Acres | 17.07 | |
| Property Type | Residential | |
| Sub type | SingleFamilyResidence | |
| MLS Sub type | Single Family | |
| Stories | 2 | |
| Features | Vinyl Floors,Ceramic Tile,Carpet,Ceiling Fan(s),Vaulted Ceiling,Smoke Detector,Garage Door Opener,Counter Tops Granite,Dining Bar | |
| Exterior Features | Pond,Rock Drive | |
| Year Built | 2012 | |
| Subdivision | None | |
| Roof | Shingle | |
| Heating | Geothermal | |
| Foundation | Full Basement,Walk Out,Partial Finished,Poured Concrete | |
| Parking Description | Attached | |
| Parking Spaces | 2 | |
| Garage spaces | 2 | |
Geographic Data | ||
| County | Greene | |
| Market Area | GREENE COUNTY | |
Address Information | ||
| Address | 1881 W Wildwood Drives, Linton, IN 47441 | |
| Postal Code | 47441 | |
| City | Linton | |
| State | IN | |
| Country | United States | |
Listing Information | ||
| Listing Office | KELLER WILLIAMS CAPITAL REALTY | |
| Listing Office Phone | 812-239-2170 | |
| Listing Agent | RACHAEL HEADLEY | |
| Listing Agent Phone | 812-239-2170 | |
School Information | ||
| Elementary School | Linton Stockton Elem | |
| Middle School | Linton StocktonJH | |
| High School | Linton Stockton HS | |
MLS Information | ||
| MLS Status | Active | |
| Listing Date | Jun 8, 2024 | |
| Listing Last Modified | Jul 29, 2024 | |
| Tax ID | 28-06-16-000-007.000-017 | |
| MLS Area | GREENE COUNTY | |
| MLS # | 103692 | |
Forward this listing
Mortgage Calculator
This information is believed to be accurate, but without any warranty.
